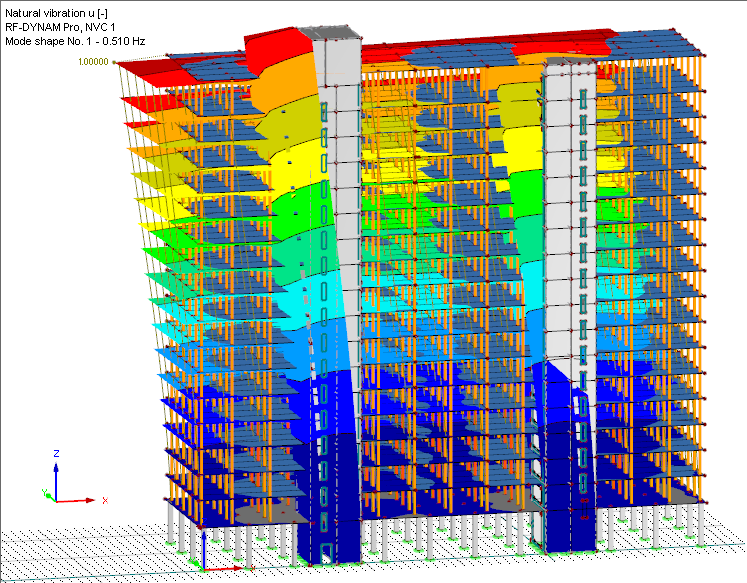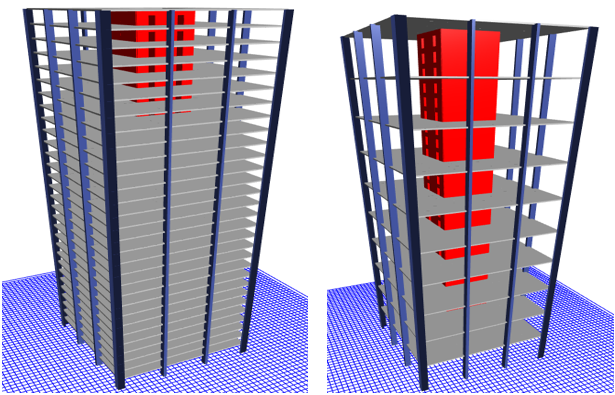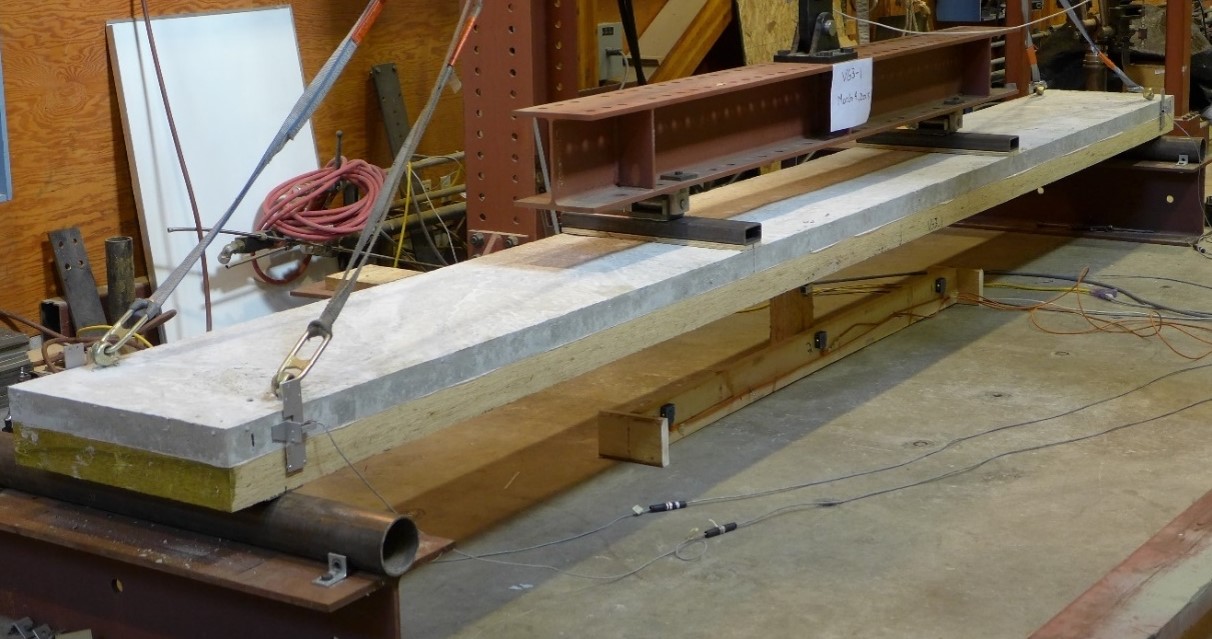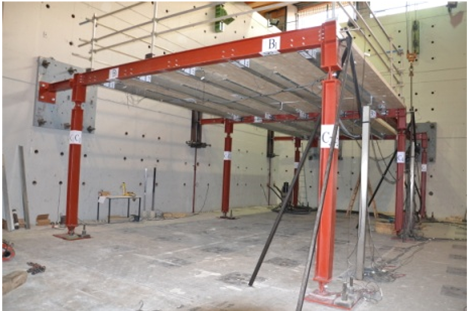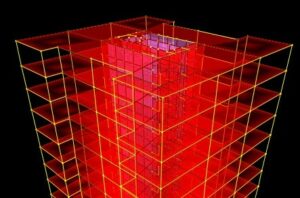Feasibility Study of Mass-Timber Cores for the UBC Tall Wood Building
The objective of this research was to evaluate the possibility of designing the UBC Brock Commons building using mass-timber cores. The results from a validated numerical structural model indicate that applying a series of structural adjustments, i.e. configuration and thickness of cores, solutions with mass-timber cores can meet the seismic and wind performance criteria as per the current National Building Code of Canada. Specifically, the findings suggest the adoption of laminated-veneer lumber cores with supplementary ‘C-shaped’ walls to reduce torsion and optimize section’s mechanical properties. Furthermore, a life cycle analysis showed the environmental benefit of these all-wood solutions.
Timber-Concrete Hybrid Building
Within this project, structural and environmental analyses were conducted on a novel tall wood-concrete hybrid system, where a concrete frame consisting of slabs at every third storey provides fire separation as well as the necessary stiffness and strength to resist gravity and lateral loads. The intermediate storeys including their floors are constructed using wood modules to create the usable space. This approach reduces the environmental footprint of the building, reduces the building weight and therefore the seismic demand on connections and foundation, and speeds up the construction process. To study this hybrid concept, a 30-storey case-study building with regular floor plan was designed and compared to a regular all-concrete building.
Timber-concrete-composite floor systems
Timber-Concrete Composite systems have been employed as an efficient solution in medium span structural applications; their use remains largely confined to European countries. A large number of precedents for T-beam configurations exist; however, the growing availability of flat plate engineered wood products offers greater versatility in terms of floor plans and architectural expression in modern timber and hybrid structures. A research program investigates the performance of five different connector types (a post-installed screw system, cast-in screws, glued-in steel mesh, adhesive bonded, and mechanical interlocking) in Cross-Laminated-Timber, Laminated-Veneer-Lumber, and Laminated-Strand-Lumber. UBC TCC Test Report
This research discussed an innovative hybrid timber-steel solution for floor diaphragms developed by joining CLT panels with cold-formed customized steel beams. The repeatable floor unit is prefabricated off-site and then fastened on-site using preloaded bolts and self-tapping screws. A numerical model was developed with its input parameters calibrated from full-scale experimental tests. The effects of connections and element arrangement, load and constraint conditions, the relative stiffness of shear walls and their spacing, as well as the floor aspect ratio on the load-displacement response of floors, has been investigated.
Nonlinear dynamic analyses of timber-steel-hybrid system
Climate change has increased the demand for designing structures with more sustainable materials. The “Finding the Forest Through the Trees” (FFTT) system is a new hybrid system for high rise structures which combines the advantages of timber and steel as building materials. This research focuses on utilizing finite element models to capture the seismic response of the FFTT system and help developing practical design guidance.

