Disproportionate Collapse Prevention Mechanisms for Mass-timber Floors
Experimental tests to examine static responses of mass-timber floor systems under the idealised internal wall removal were conducted. Testing was performed on continuous double span, and discontinuous floor assemblies with both conventional and novel steel tube floor-to-floor connection detailing. The results showed low safety level for continuous floor systems as their behaviours depended on the maximum bending resistance of the panels. For assemblies with conventional floor-to-floor connections, without sufficient axial strength and ductility, ductile failure at large deformation was observed after compressive arching. It was shown that the addition of steel tubes and rods enables to trigger catenary action.
Tie-force Procedure for Disproportionate Collapse Prevention
An improved procedure to quantify the minimum longitudinal, transverse and vertical tie-force requirements was presented. This indirect approach for disproportionate collapse prevention solely applied linear-elastic static principles of engineering mechanism to satisfy force and moment equilibriums and ensure CLT platform-type buildings have sufficient strength, stiffness, and ductility to bridge over damaged walls. Herein, cantilever action of the walls and catenary action of the floor panels were identified as the main collapse-resistance mechanisms. For the considered eight-storey case-study building, typical seismic design connection detailing might be adequate to trigger cantilever action with respect to deformation demands.
12-storey CLT platform-construction subjected to removal of loadbearing walls
Analyses were carried out at three structural levels: i) the global; ii) the component; and iii) the connection level. The results demonstrated that the applied forces and deformations required to develop collapse-resistance mechanisms were too large to be supplied by common CLT sizes and connection detailing. From reliability analysis, considered building had a high probability of disproportionate collapse. Furthermore, the need for sufficient strength, stiffness, and ductility at connection level to ensure structural robustness for mass-timber buildings with platform-type construction for both gravity and lateral load-resisting systems is demonstrated.
9-storey flat-plate CLT building subjected to removal of loadbearing columns
Analyses were carried at global structural level, with all connections between structural components idealised as a set of uniaxial independent spring elements. The results of nonlinear dynamic analyses after ground floor column removals showed that hanging and catenary actions were the ideal collapse-resistance mechanisms. For this new load-path, a parameter sensitivity analysis demonstrated that the axial strength and stiffness of the column-to-column and the rotational capabilities of the floor-to-column, and the axial and shear capacities of the floor-to-floor connections were the most relevant design parameters.
Survey of Practices for Disproportionate Collapse Prevention
A global survey with 171 participants (mainly structural engineers) was conducted. By comparing practices applied to different structural materials (steel, concrete and timber) and in different regions (Canada, USA, Europe, Australia/New Zealand), areas of improvements for the existing codes and guidelines as well as further research were identified. The results emphasise the importance of including specific recommendations for structural robustness in building codes, applicable to high importance and high occupancy structures. The obtained responses highlight the need to further develop the existing indirect and direct methods for disproportionate collapse prevention and structural robustness to include material-specific considerations.

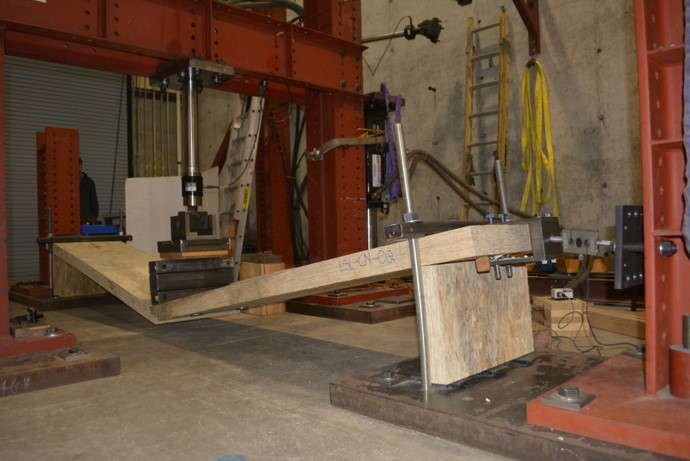
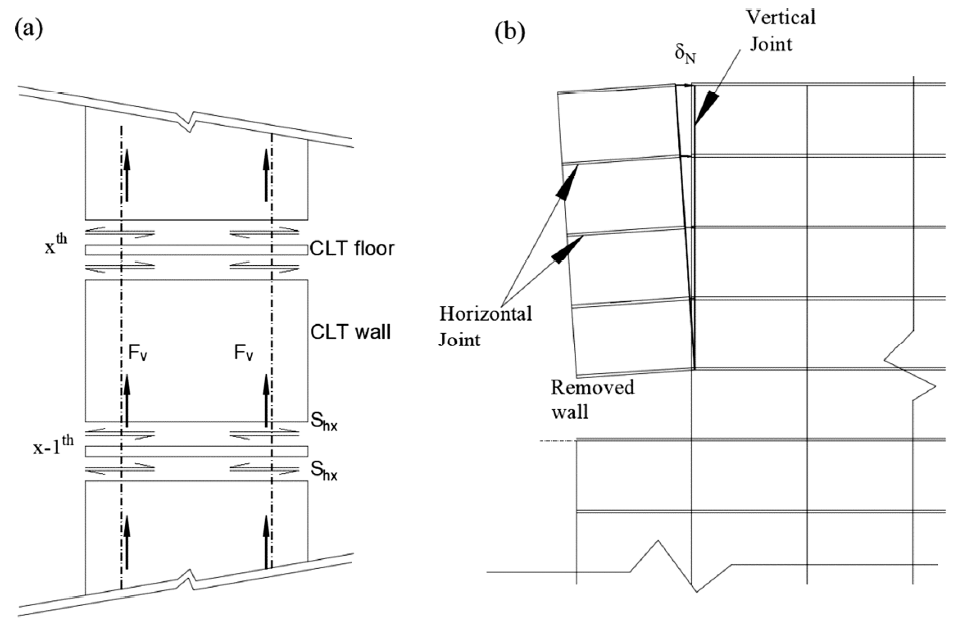 Full Paper
Full Paper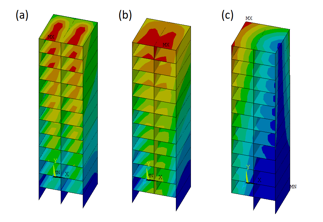 Full paper
Full paper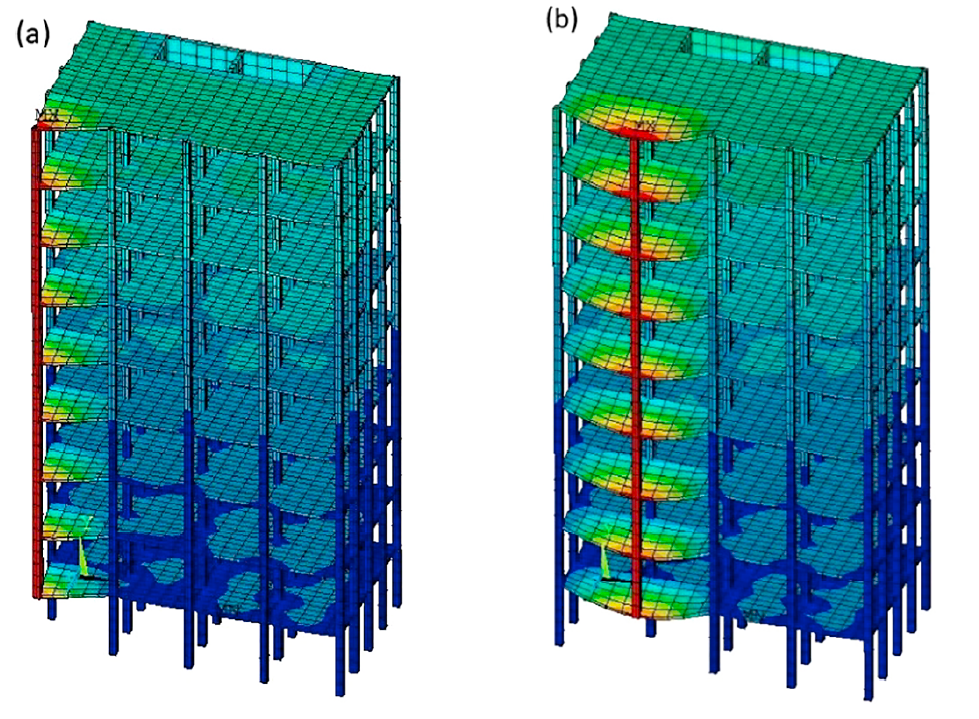 Full paper
Full paper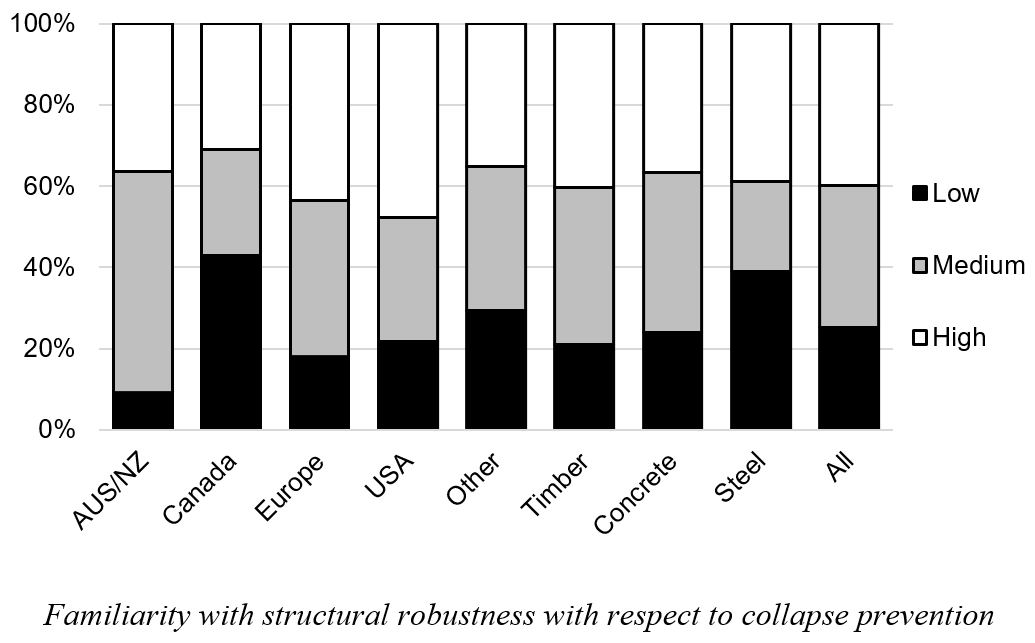 Full paper
Full paper