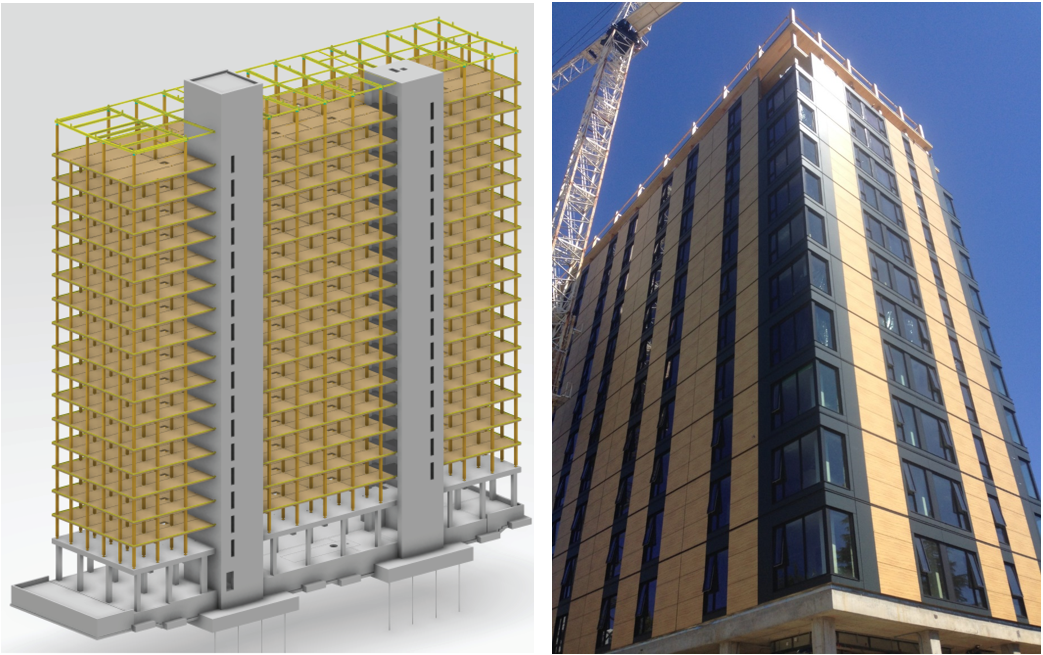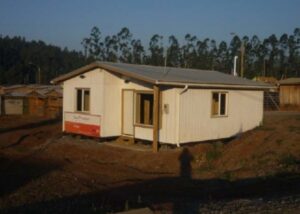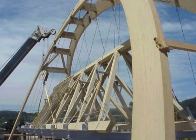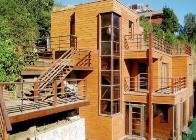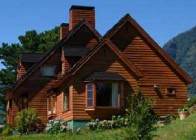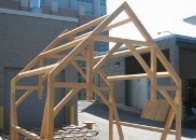Design and Pre-Construction of UBC Tall Wood Building
In this project, a team of UBC researches documented the structural design of one of the tallest timber-based hybrid buildings in the world: the 53 meter tall student residence on the Vancouver UBC campus. The building is of hybrid construction: 17 storeys of mass wood construction on top of one storey of concrete construction. Two concrete cores containing vertical circulation provide the required lateral resistance. The timber system is comprised of cross-laminated timber panels, which are point supported on glued-laminated timber columns and steel connections between levels. We presented the challenges relating to the approval process of the building and discuss building code compliance issues. Full report.
Sustainable Disaster Relief Housing
This research was enabled through a UBC Martha Piper Research Fund grant. The objective is to identify the potential of Canadian research expertise and industrial capacities to support disaster relief housing responses and subsequent long-term housing solutions worldwide. The project focuses on the evaluation of the disaster relief housing provided for the victims of the 2010 Chile earthquake. The long-term goal is to develop culturally-specific solutions for disaster relief that will fulfil the housing needs of people around the world affected by natural disasters.
Landmark pedestrian bridge Concepcion
Working with the engineering company Juan Marcos, I was involved in designing a trademark pedestrian timber bridge spanning over the main entrance highway to Concepción, Chile.
Nail-laminated office building
As an extension of my work on nail-laminated timber elements, I helped applying for funding to get a pilot project underway that used dowel-laminated elements – a novel building system for Chile. A first three storey office building was subsequently built in Concepción.
Pre-fabricated residential buildings
In February 2002, I worked with the residential construction company “Capreva” , which builds high price houses for the Chilean market. I acquired understanding in the processes of pre-fabrication and on site erection of wooden houses. The most representative project I worked on was the “Casa Orilla Lago Ranco”, a 400sqm mansion build in traditional frame method but with the walls partly prefabricated.

